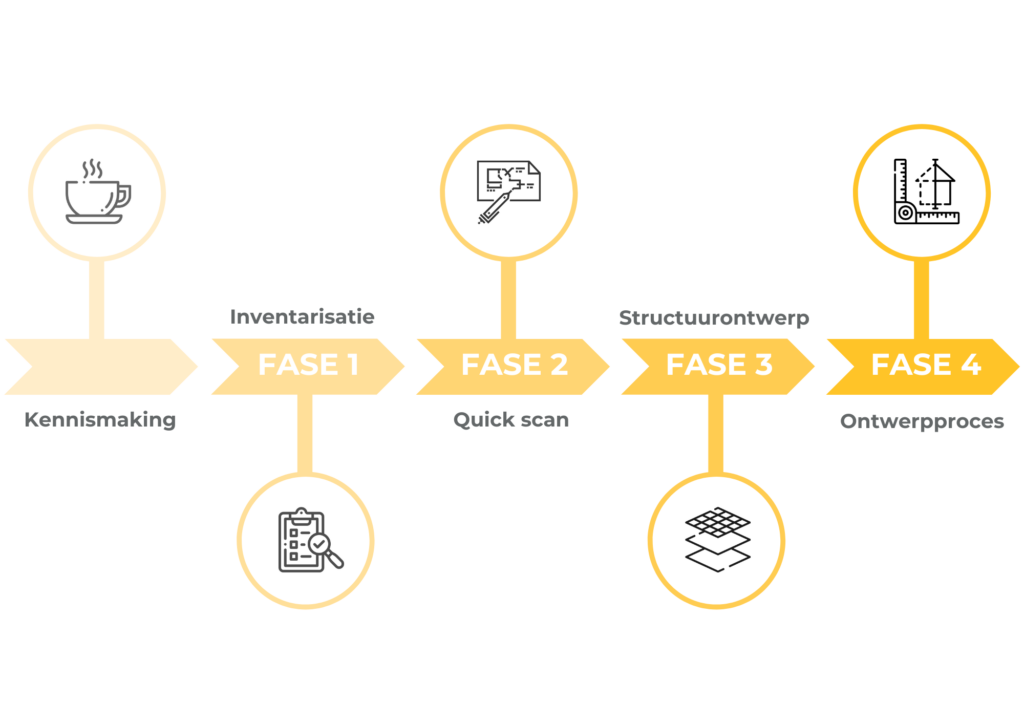You are a CONTRACTOR
You are a
CONTRACTOR
A Finch Buildings project follows a clear process. In it, we work as a "systems shed" to provide all the
guide parties in the project in the application of our wood building system.
A Finch Buildings project follows a clear process. In it, we work as a "systems shed" to guide all parties to the project in the application of our wood building system.


Phase 1: Inventory
Objective: Determine a unified starting point for your construction task.
We believe that cooperation only makes sense if we can solve the construction question efficiently.
That process begins with a good inventory in which we discuss the (im)possibilities, opportunities and risks.
In this phase, we gather all relevant information needed to develop a
Quick Scan to be made.
Phase 1: Inventory
Objective: Determine a unified starting point for your construction task.
We believe that cooperation only makes sense if we can solve the construction question efficiently.
That process begins with a good inventory in which we discuss the (im)possibilities, opportunities and risks.
In this phase, we gather all the relevant information needed to create a Quick Scan.
Phase 2: Quick Scan
Objective: Analysis of your task from our modular construction method.
- A 3D volume study LOD 100 (level of detail)
- Key figure estimate per m2 GLA
- High-level technical description of Finch's supplies and services.
Phase 2: Quick Scan
Objective: Analysis of your task from our modular construction method.
- A 3D volume study LOD 100 (level of detail)
- Key figure estimate per m2 GLA
- High-level technical description of Finch's supplies and services
Phase 3: Structure design
Objective: Detail outcome quick scan and a clear, task-setting construction budget.
Output structure design:
- An outline volume study (LOD 200) and inventory of any deviations from the Finch Platform
- A ceiling budget setup
For construction costs with key figures
for the traditionally built building components,
an indication of the cost of the modules and a markup (development budget) for
the deviations from
the Finch Platform.
- An estimate of module-related additional costs.
- A technical description and overall demarcation for the supplies and services
From Finch which is linked to
the ceiling budget.
Phase 4: Design process
The volume study and associated task-setting construction budget is the basis for the continued design process.
Finch Buildings remains involved throughout the design process:
- as a consultant
- responsible for the technical development of the modules
- monitoring the (technical) preconditions for our building system
- we advise on the demarcation between factory work and construction site work
- we provide the architect and client with solicited and unsolicited advice to optimize the project
