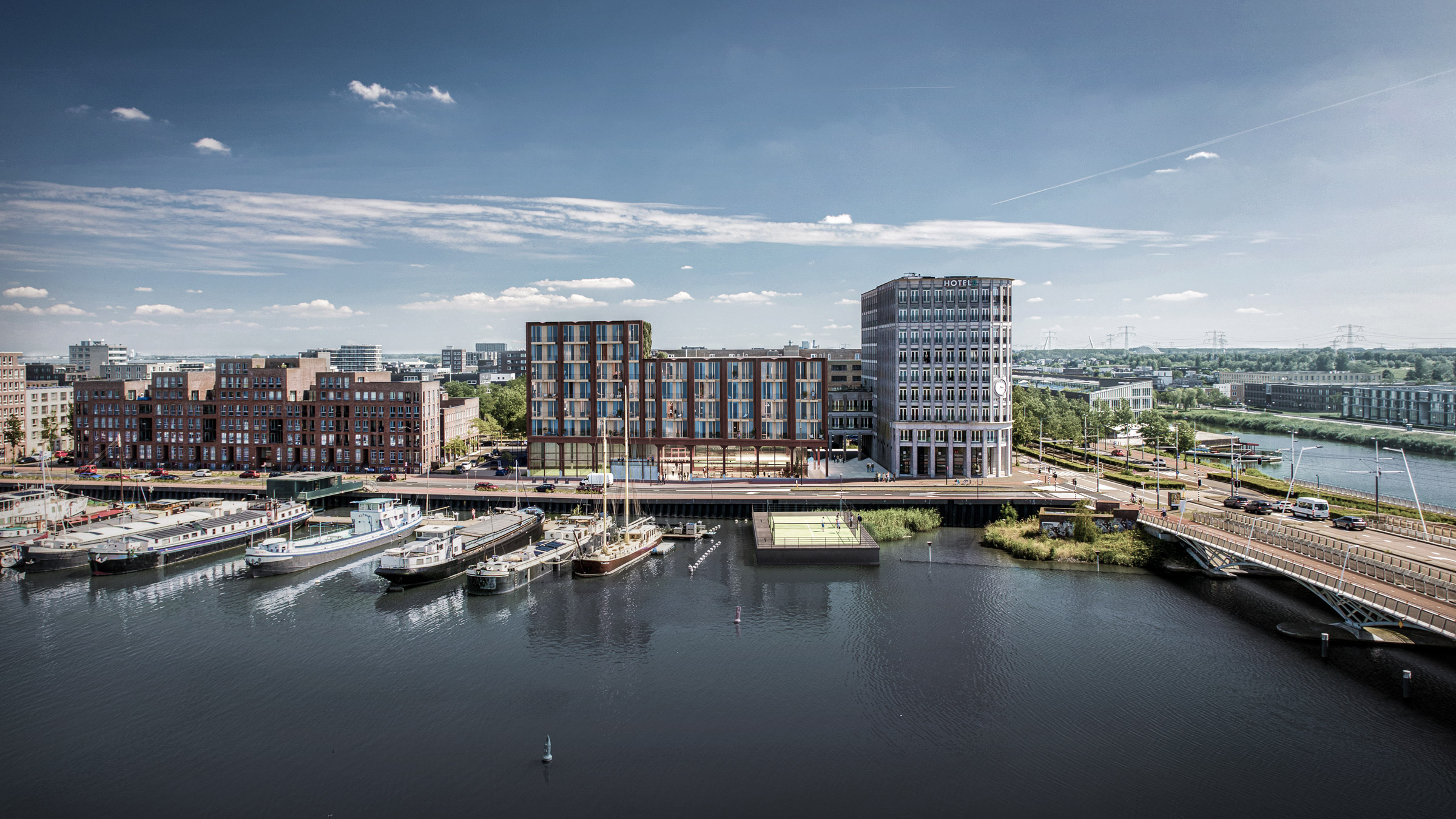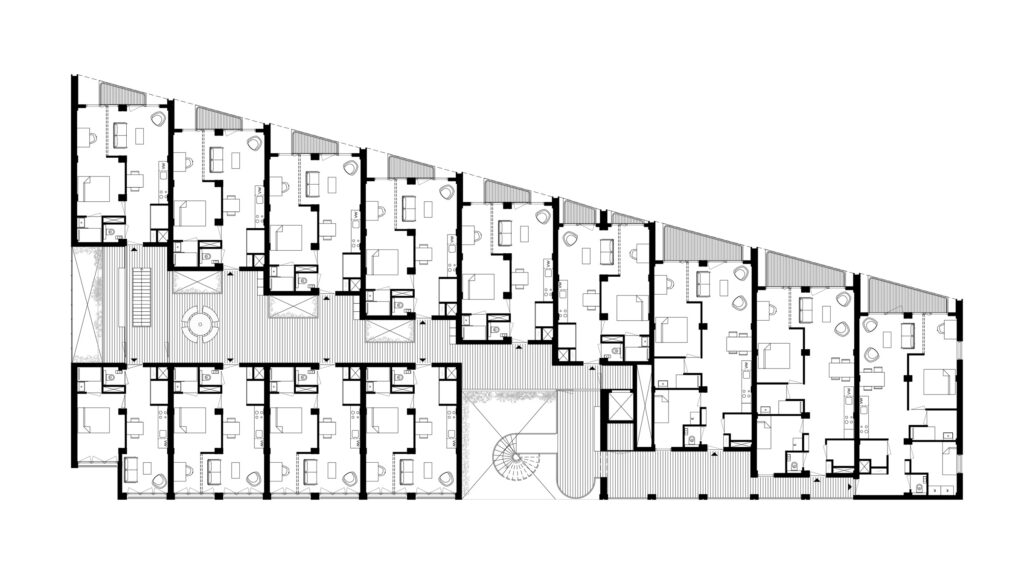Amsterdam | IJburg lot 1D | Shape

Number of modules
In 2020, we participated with VORM and V8 architects in the tender 'IJburg kavel 1D' in Amsterdam. The end result is a mix-use residential building with multiple housing types, for different target groups in the mid-rent segment.
The plan assumes a 6-meter-high plinth of recycled concrete and demountable steel, topped by 4 and 6 stories of Finch apartments by CLT. The plan includes a wide variety of community functions, such as flex spaces, a juice bar, a picking garden and padel court in the plinth. A shared laundry room, outdoor space, guest room, share library, tool cabinet also have a place within the design. The building is designed from the SOLID philosophy, allowing the spaces to remain free to be divided and to be given a new function in the future if desired.
Location: Amsterdam
Client: FORM
Status: Tender concluded
Sector: Mid-range rental
Number of dwellings: 58
Size: 6800 m2 GLA







