Amsterdam | Timber & Co | Buiksloterham

Number of modules
0
Together with Timber & Co, we developed the project Timber House. The project consists of 22 starter apartments with commercial plinth on 7 floors in the Buiksloterham in Amsterdam North. At 28 meters, this is our tallest building to date. From the first module on site, it took 2 months to reach the highest point. Over 666 m3 of wood was used in the project. Some 414 tons of CO2 were stored in this wood. In addition, 562 tons of CO2 emissions were also avoided by not making the shell out of concrete and steel.
Location: Amsterdam
Client: Timber & CO
Status: Delivered (Q2 2022)
Sector: Living and offices
Number of dwellings: 22
Size: 1,974 m2 GLA
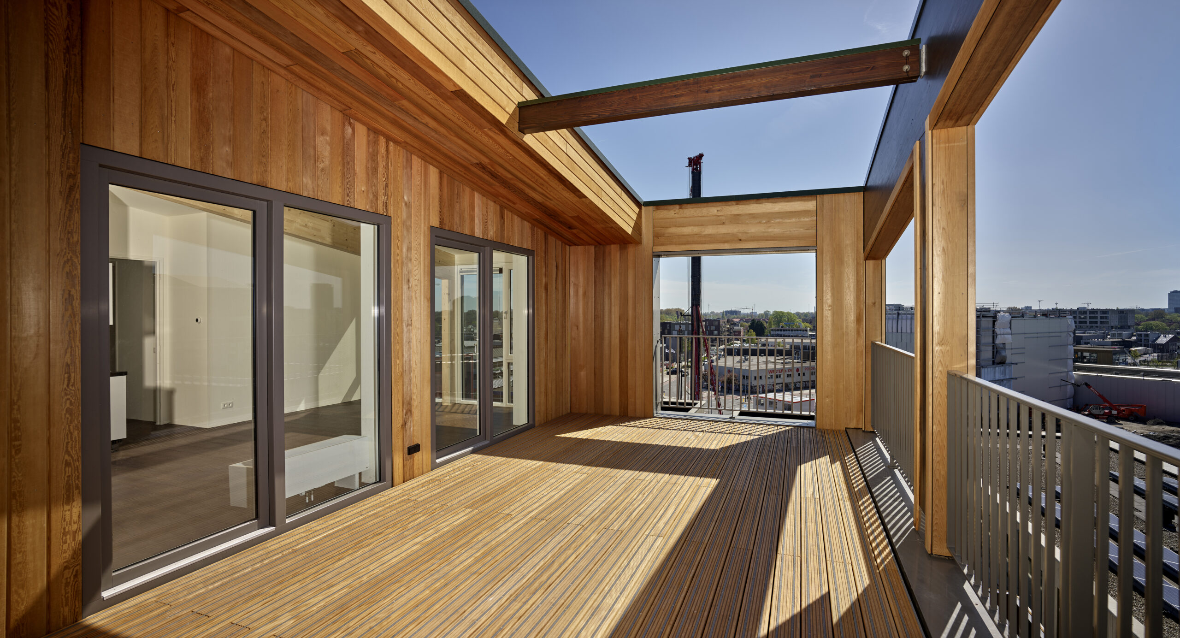
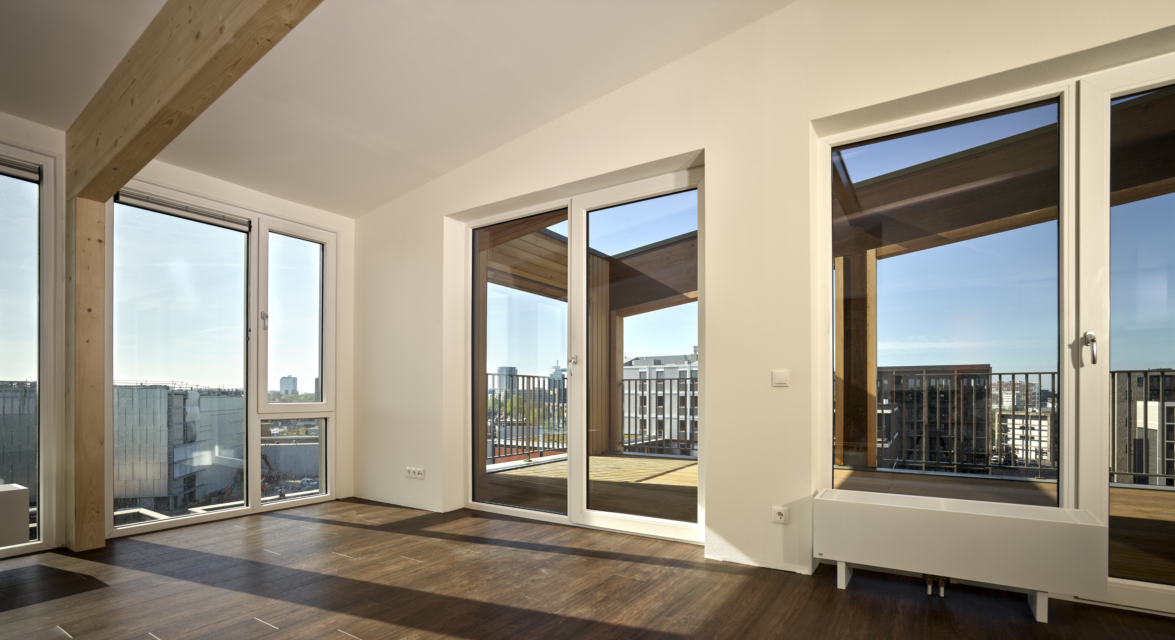
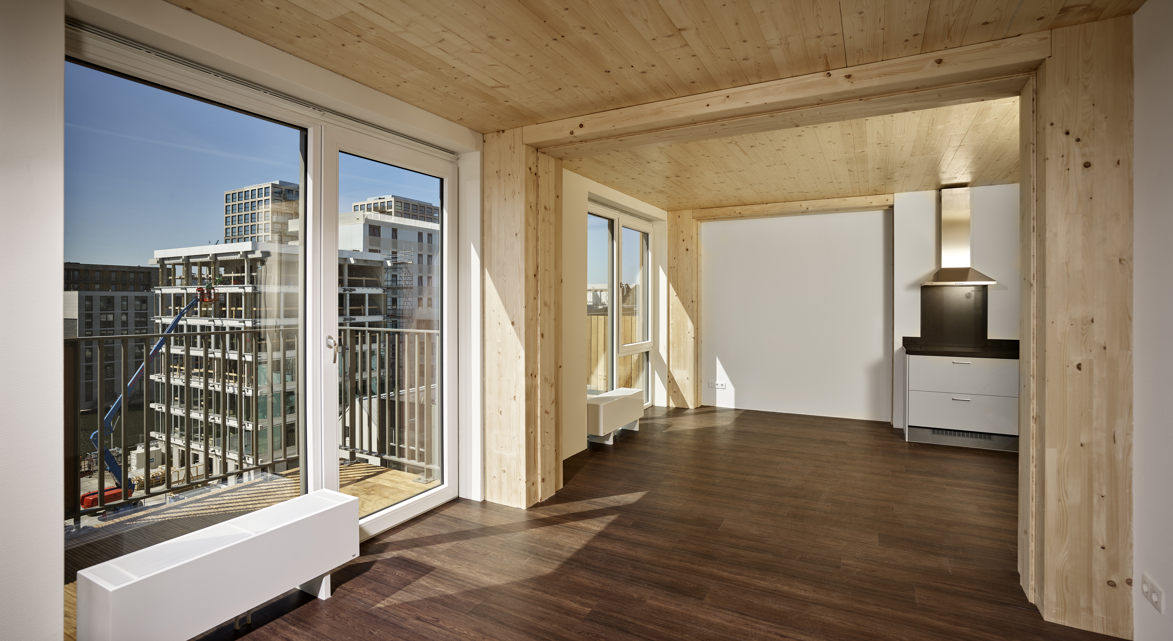
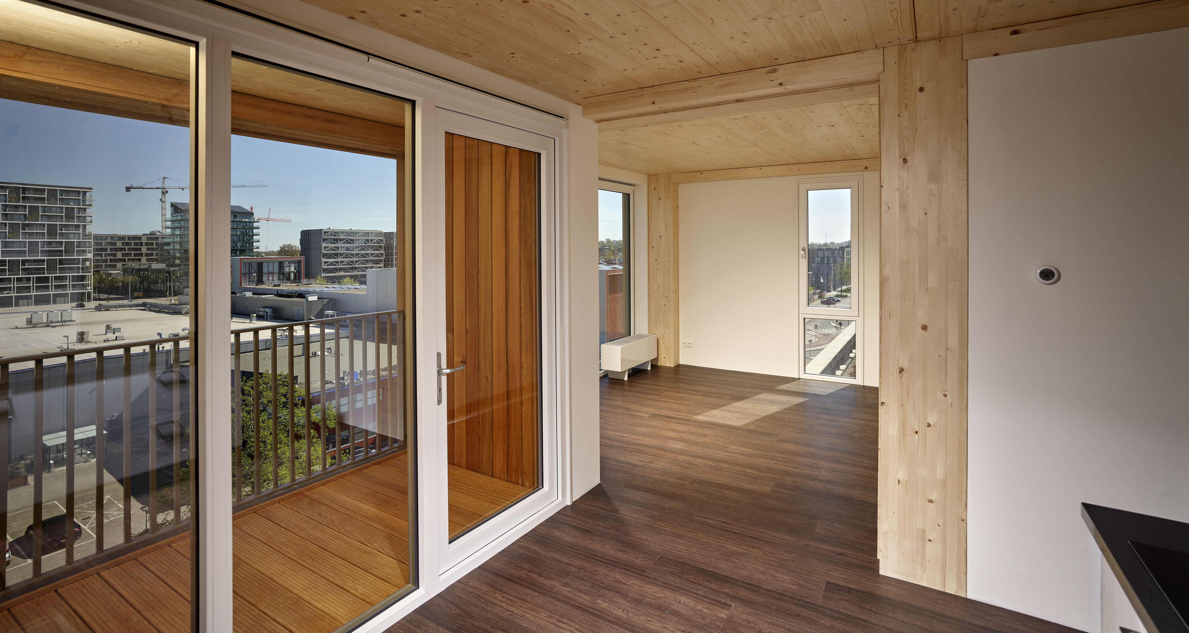
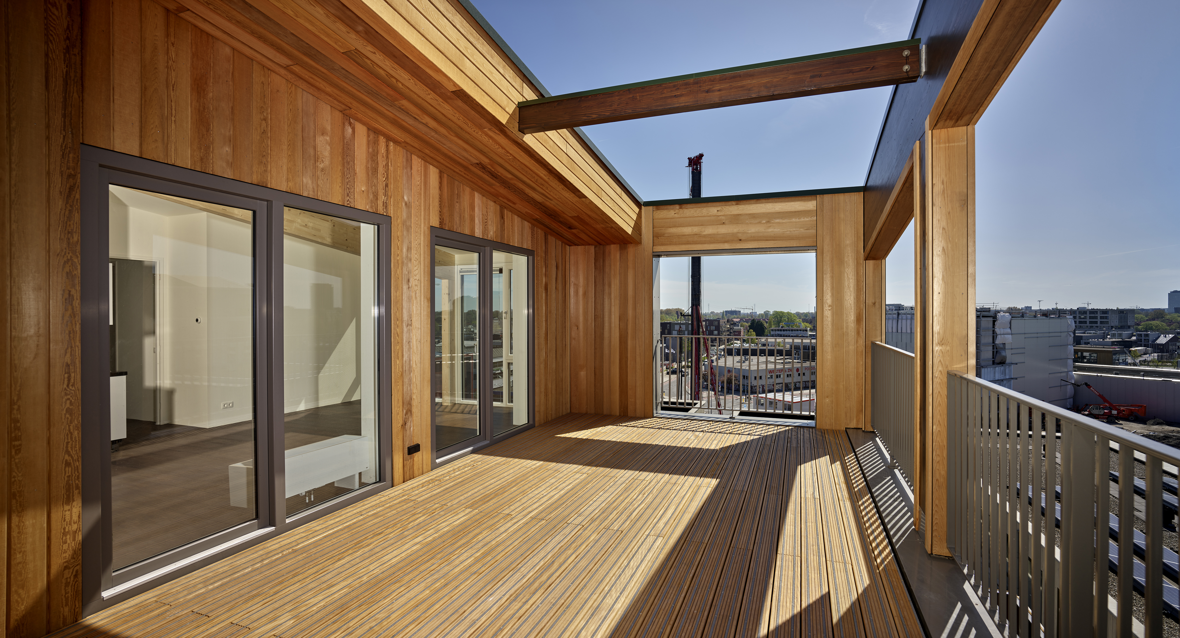
DistelwegAmsterdam14042022003HR
DistelwegAmsterdam14042022012HR
DistelwegAmsterdam14042022009HR
DistelwegAmsterdam14042022010HR




